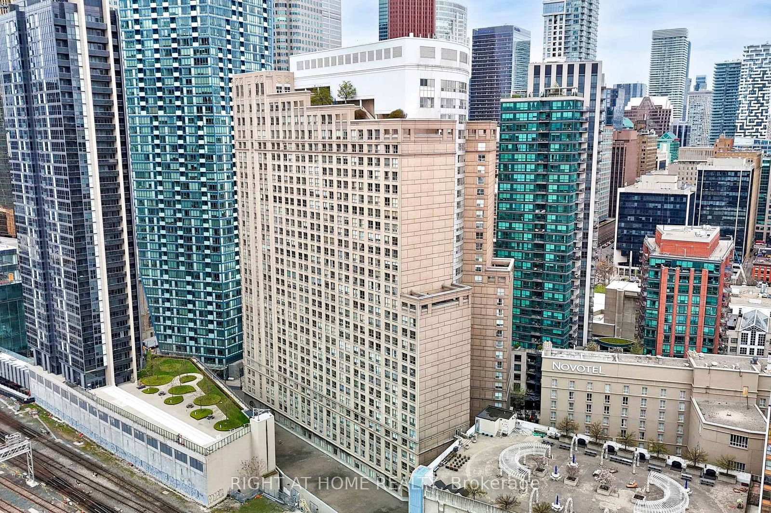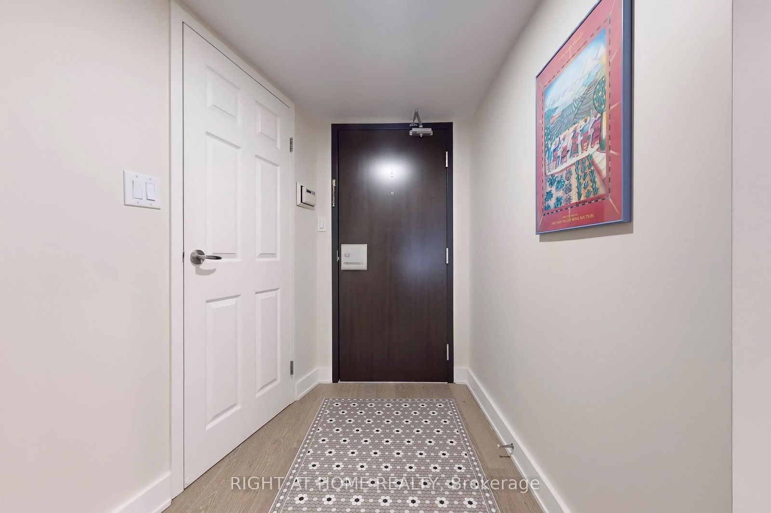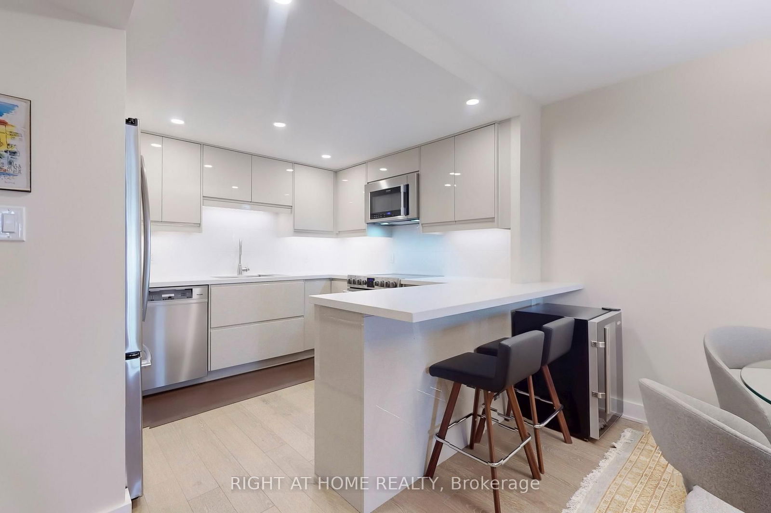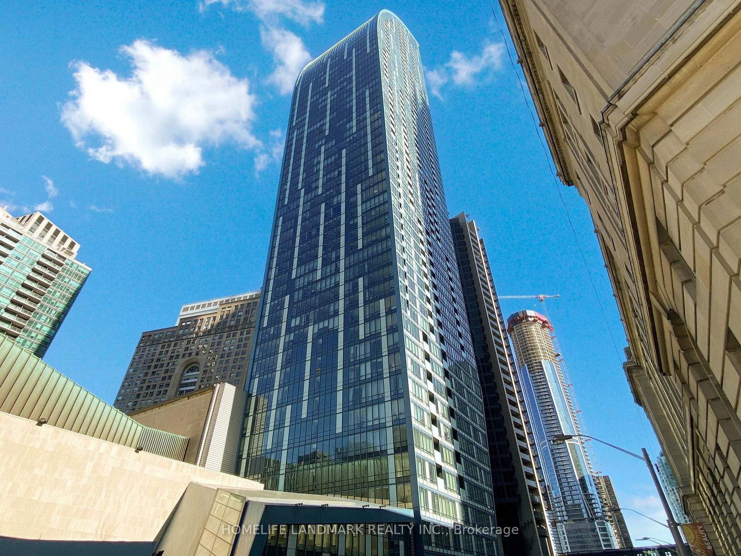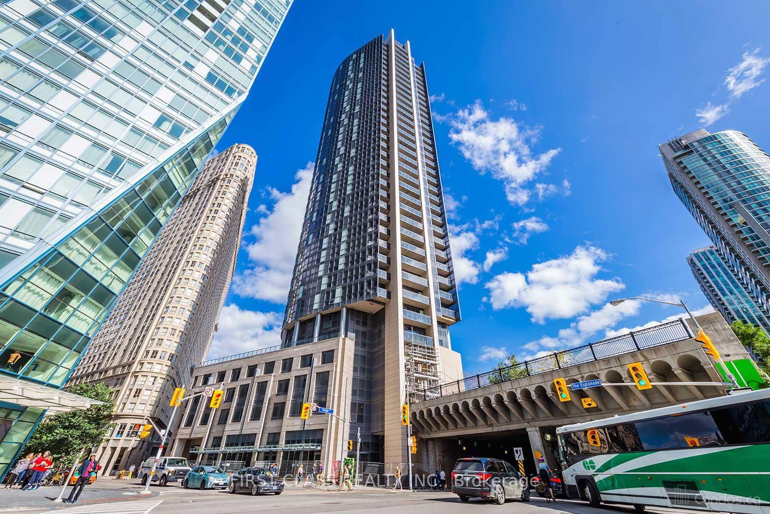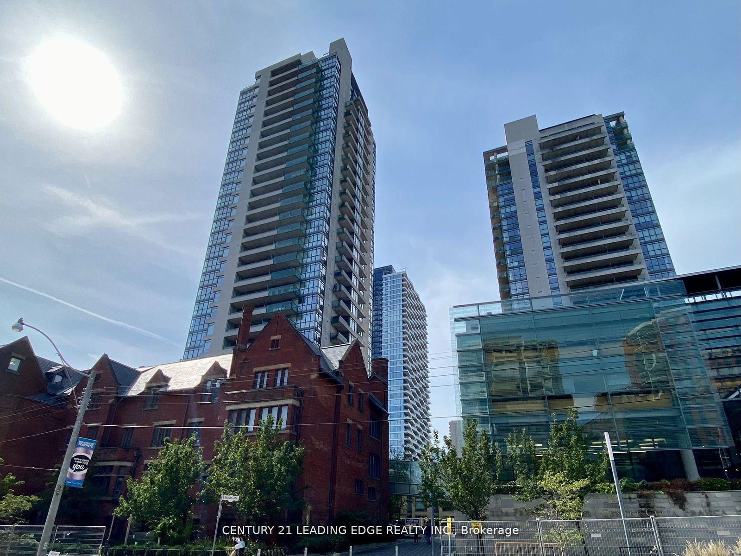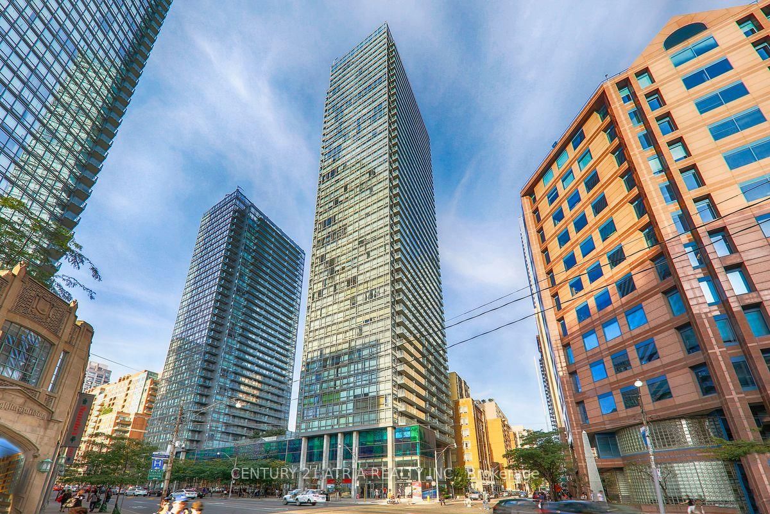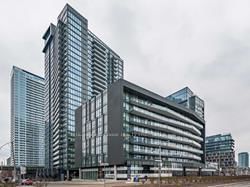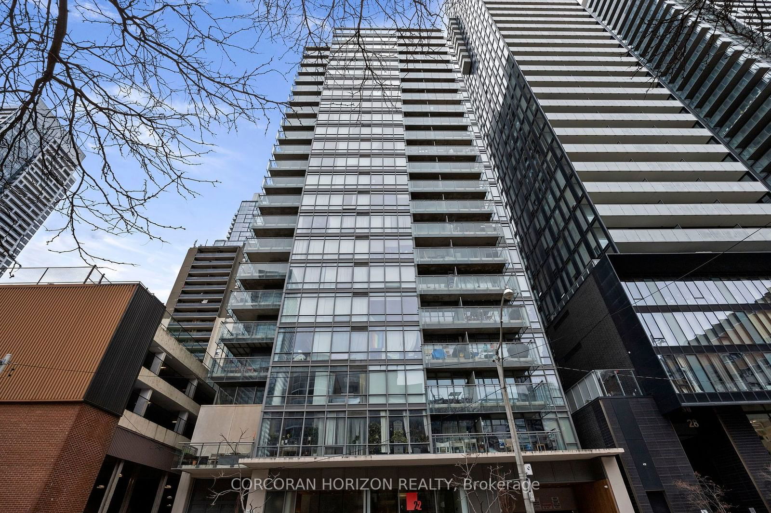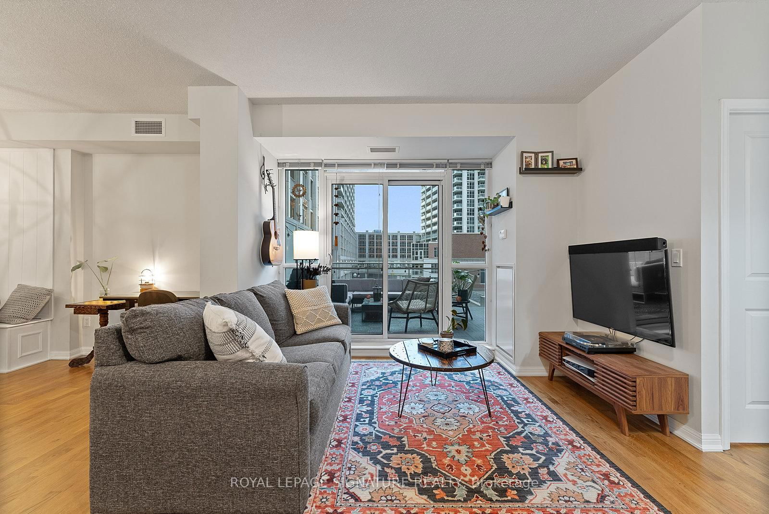Overview
-
Property Type
Condo Apt, Apartment
-
Bedrooms
1 + 1
-
Bathrooms
2
-
Square Feet
900-999
-
Exposure
East
-
Total Parking
n/a
-
Maintenance
$797
-
Taxes
$3,211.65 (2024)
-
Balcony
None
Property description for 2316-25 The Esplanade, Toronto, Waterfront Communities C8, M5E 1W5
Prepare to be captivated by a truly special opportunity at the prestigious 25 The Esplanade: a sprawling one-bedroom-plus-den suite brimming with enviable size and offering great city views. We're talking about nearly 1000 square feet, a true rarity in the city, offering you the freedom to truly live and breathe! Imagine waking up every day to a picture-postcard vista of Toronto's dazzling downtown skyline and the shimmering expanse of Lake Ontario! Step inside and feel the possibilities unfold within nearly 1000 square feet of living space! This isn't just a condo; it's a huge fully updated home ready for you to make it your own. This is the perfect urban sanctuary, tailored precisely to your tastes. This gem has already been treated to luxurious upgrades, featuring elegant flooring throughout and a sleek, modern kitchen boasting contemporary cabinetry and gleaming stainless steel appliances. Need a guest room, home office, or a media haven? The massive den offers incredible versatility, easily transforming into a comfortable second bedroom. Huge primary bedroom and indulge in spa-like tranquility in the beautifully updated bathrooms, complete with thoughtful details. Closet organizers ensure everything has its place, while the huge open concept living and dining area create a comfortable space without sacrificing on layout. This condo has ample room for entertaining family and friends or quiet nights in. And yes, you read that right!..this iconic building with excellent amenities, offers condo fees that are ultra-low, and all utilities are included! Living at 25 The Esplanade isn't just about a stunning condo; it's about embracing a vibrant downtown lifestyle. You're at the heart of it all, with the pulse of the city just outside your door. This renovated luxury condo, with its abundance of space, breathtaking views, and unbeatable value, is an opportunity you simply can't afford to miss! This is a top-tier condo in the coveted St. Lawrence Market neighbourhood!
Listed by RIGHT AT HOME REALTY
-
MLS #
C12129647
-
Sq. Ft
900-999
-
Sq. Ft. Source
MLS
-
Year Built
Available Upon Request
-
Basement
None
-
View
n/a
-
Garage
Underground
-
Parking Type
Rental
-
Locker
Exclusive
-
Pets Permitted
Restrict
-
Exterior
Brick
-
Fireplace
N
-
Security
n/a
-
Elevator
Y
-
Laundry Level
Main
-
Building Amenities
Concierge,Games Room,Gym,Indoor Pool,Party/Meeting Room,Rooftop Deck/Garden
-
Maintenance Fee Includes
Heat, Hydro, Water
-
Property Management
Crossbridge Property Management
-
Heat
Forced Air
-
A/C
Central Air
-
Water
n/a
-
Water Supply
n/a
-
Central Vac
N
-
Cert Level
n/a
-
Energy Cert
N
-
Living
6.8 x 4.08 ft Ground level
Combined W/Dining, Open Concept, hardwood floor
-
Dining
6.8 x 4.08 ft Ground level
Combined W/Living, Open Concept, hardwood floor
-
Kitchen
2.88 x 2.86 ft Ground level
Breakfast Bar, Double Sink, Ceramic Floor
-
Primary
3.98 x 3.07 ft Ground level
4 Pc Ensuite, Closet Organizers, Se View
-
Den
3.38 x 3.08 ft Ground level
Picture Window, East View, hardwood floor
-
MLS #
C12129647
-
Sq. Ft
900-999
-
Sq. Ft. Source
MLS
-
Year Built
Available Upon Request
-
Basement
None
-
View
n/a
-
Garage
Underground
-
Parking Type
Rental
-
Locker
Exclusive
-
Pets Permitted
Restrict
-
Exterior
Brick
-
Fireplace
N
-
Security
n/a
-
Elevator
Y
-
Laundry Level
Main
-
Building Amenities
Concierge,Games Room,Gym,Indoor Pool,Party/Meeting Room,Rooftop Deck/Garden
-
Maintenance Fee Includes
Heat, Hydro, Water
-
Property Management
Crossbridge Property Management
-
Heat
Forced Air
-
A/C
Central Air
-
Water
n/a
-
Water Supply
n/a
-
Central Vac
N
-
Cert Level
n/a
-
Energy Cert
N
-
Living
6.8 x 4.08 ft Ground level
Combined W/Dining, Open Concept, hardwood floor
-
Dining
6.8 x 4.08 ft Ground level
Combined W/Living, Open Concept, hardwood floor
-
Kitchen
2.88 x 2.86 ft Ground level
Breakfast Bar, Double Sink, Ceramic Floor
-
Primary
3.98 x 3.07 ft Ground level
4 Pc Ensuite, Closet Organizers, Se View
-
Den
3.38 x 3.08 ft Ground level
Picture Window, East View, hardwood floor
Home Evaluation Calculator
No Email or Signup is required to view
your home estimate.
Contact Manoj Kukreja
Sales Representative,
Century 21 People’s Choice Realty Inc.,
Brokerage
(647) 576 - 2100
Property History for 2316-25 The Esplanade, Toronto, Waterfront Communities C8, M5E 1W5
This property has been sold 1 time before.
To view this property's sale price history please sign in or register
Schools
- Downtown Alternative School
- Alternative 8.8
-
Grade Level:
- Pre-Kindergarten, Kindergarten, Elementary
- Address 85 Lower Jarvis St, Toronto, ON M5E 1R8, Canada
-
5 min
-
1 min
-
420 m
- St. Michael Catholic School
- Catholic 5.7
-
Grade Level:
- Pre-Kindergarten, Kindergarten, Elementary, Middle
- Address 50 George St S, Toronto, ON M5A, Canada
-
6 min
-
2 min
-
500 m
- Market Lane Junior and Senior Public School
- Public 5.4
-
Grade Level:
- Pre-Kindergarten, Kindergarten, Elementary, Middle
- Address 246 The Esplanade, Toronto, ON M5A 4J6, Canada
-
11 min
-
3 min
-
910 m
- St. Michael's Choir School
- Catholic 9.4
-
Grade Level:
- High, Middle, Elementary
- Address 67 Bond St, Toronto, ON M5B 1X5, Canada
-
12 min
-
3 min
-
1.04 km
- ÉÉ Gabrielle-Roy
- Public 6.2
-
Grade Level:
- Pre-Kindergarten, Kindergarten, Elementary
- Address 14 Pembroke St, Toronto, ON M5A 1Z8, Canada
-
15 min
-
4 min
-
1.21 km
- Liberty Prep School Corktown Campus
- Private
-
Grade Level:
- Elementary, Pre-Kindergarten, Kindergarten
- Address 162 Parliament St, Toronto, ON M5A 2Z1, Canada
-
15 min
-
4 min
-
1.29 km
- Voice Integrative School
- Private
-
Grade Level:
- Elementary, Middle
- Address 50 Gristmill Ln, Toronto, ON M5A
-
16 min
-
4 min
-
1.31 km
- Lord Lansdowne Junior Public School
- Public
-
Grade Level:
- Pre-Kindergarten, Kindergarten, Elementary
- Address 33 Robert St, Toronto, ON M5S 2K2, Canada
-
31 min
-
9 min
-
2.58 km
- The Grove Community School
- Public
-
Grade Level:
- Pre-Kindergarten, Kindergarten, Elementary
- Address 108 Gladstone Ave, Toronto, ON M6J 0B3, Canada
-
52 min
-
14 min
-
4.31 km
- ÉÉC du Sacré-Coeur-Toronto
- Catholic 5.6
-
Grade Level:
- Pre-Kindergarten, Kindergarten, Elementary
- Address 98 Essex Street, Toronto, ON, Canada M6G 1T3
-
55 min
-
15 min
-
4.59 km
- Kapapamahchakwew - Wandering Spirit School
- Public 1.6
-
Grade Level:
- Pre-Kindergarten, Kindergarten, Elementary, Middle, High
- Address 16 Phin Ave, Toronto, ON M4J 3T2, Canada
-
58 min
-
16 min
-
4.81 km
- St. Michael Catholic School
- Catholic 5.7
-
Grade Level:
- Pre-Kindergarten, Kindergarten, Elementary, Middle
- Address 50 George St S, Toronto, ON M5A, Canada
-
6 min
-
2 min
-
500 m
- Market Lane Junior and Senior Public School
- Public 5.4
-
Grade Level:
- Pre-Kindergarten, Kindergarten, Elementary, Middle
- Address 246 The Esplanade, Toronto, ON M5A 4J6, Canada
-
11 min
-
3 min
-
910 m
- St. Michael's Choir School
- Catholic 9.4
-
Grade Level:
- High, Middle, Elementary
- Address 67 Bond St, Toronto, ON M5B 1X5, Canada
-
12 min
-
3 min
-
1.04 km
- Voice Integrative School
- Private
-
Grade Level:
- Elementary, Middle
- Address 50 Gristmill Ln, Toronto, ON M5A
-
16 min
-
4 min
-
1.31 km
- Collège français secondaire
- Public 7.7
-
Grade Level:
- High, Middle
- Address 100 Carlton St, Toronto, ON M5B 1M3, Canada
-
22 min
-
6 min
-
1.81 km
- Kapapamahchakwew - Wandering Spirit School
- Public 1.6
-
Grade Level:
- Pre-Kindergarten, Kindergarten, Elementary, Middle, High
- Address 16 Phin Ave, Toronto, ON M4J 3T2, Canada
-
58 min
-
16 min
-
4.81 km
- Keystone International Secondary School
- Private
-
Grade Level:
- High
- Address 23 Toronto St, Toronto, ON M5C 2R1, Canada
-
6 min
-
2 min
-
490 m
- St. Michael's Choir School
- Catholic 9.4
-
Grade Level:
- High, Middle, Elementary
- Address 67 Bond St, Toronto, ON M5B 1X5, Canada
-
12 min
-
3 min
-
1.04 km
- Contact Alternative School
- Alternative
-
Grade Level:
- High
- Address 132 St Patrick St, Toronto, ON M5T 1V1, Canada
-
18 min
-
5 min
-
1.48 km
- New Heights Academy
- Private
-
Grade Level:
- High
- Address 27 Carlton St, Toronto, ON M5B 1L2, Canada
-
21 min
-
6 min
-
1.73 km
- TAIE International Institute
- Private
-
Grade Level:
- High
- Address 399 Church Street, Toronto, ON, M5B 2J6
-
21 min
-
6 min
-
1.75 km
- Collège français secondaire
- Public 7.7
-
Grade Level:
- High, Middle
- Address 100 Carlton St, Toronto, ON M5B 1M3, Canada
-
22 min
-
6 min
-
1.81 km
- Jarvis Collegiate Institute
- Public 4.2
-
Grade Level:
- High
- Address 495 Jarvis St, Toronto, ON M4Y 2G8, Canada
-
26 min
-
7 min
-
2.18 km
- St. Joseph's College School
- Catholic 7.4
-
Grade Level:
- High
- Address 74 Wellesley St W, Toronto, ON M5S 1C4, Canada
-
27 min
-
8 min
-
2.28 km
- Rosedale Heights School of the Arts
- Public 8
-
Grade Level:
- High
- Address 711 Bloor St E, Toronto, ON M4W 1J4, Canada
-
38 min
-
11 min
-
3.16 km
- Central Technical School
- Public 3.1
-
Grade Level:
- High
- Address 725 Bathurst St, Toronto, ON M5S 2R5, Canada
-
40 min
-
11 min
-
3.34 km
- Central Toronto Academy
- Public 3.6
-
Grade Level:
- High
- Address 570 Shaw St, Toronto, ON M6G 3L6, Canada
-
47 min
-
13 min
-
3.95 km
- St. Mary Catholic Academy
- Catholic 6.2
-
Grade Level:
- High
- Address 66 Dufferin Park Ave, Toronto, ON M6H 1J6, Canada
-
57 min
-
16 min
-
4.75 km
- Kapapamahchakwew - Wandering Spirit School
- Public 1.6
-
Grade Level:
- Pre-Kindergarten, Kindergarten, Elementary, Middle, High
- Address 16 Phin Ave, Toronto, ON M4J 3T2, Canada
-
58 min
-
16 min
-
4.81 km
- ÉÉ Gabrielle-Roy
- Public 6.2
-
Grade Level:
- Pre-Kindergarten, Kindergarten, Elementary
- Address 14 Pembroke St, Toronto, ON M5A 1Z8, Canada
-
15 min
-
4 min
-
1.21 km
- Collège français secondaire
- Public 7.7
-
Grade Level:
- High, Middle
- Address 100 Carlton St, Toronto, ON M5B 1M3, Canada
-
22 min
-
6 min
-
1.81 km
- ÉÉC du Sacré-Coeur-Toronto
- Catholic 5.6
-
Grade Level:
- Pre-Kindergarten, Kindergarten, Elementary
- Address 98 Essex Street, Toronto, ON, Canada M6G 1T3
-
55 min
-
15 min
-
4.59 km
- Downtown Alternative School
- Alternative 8.8
-
Grade Level:
- Pre-Kindergarten, Kindergarten, Elementary
- Address 85 Lower Jarvis St, Toronto, ON M5E 1R8, Canada
-
5 min
-
1 min
-
420 m
- St. Michael Catholic School
- Catholic 5.7
-
Grade Level:
- Pre-Kindergarten, Kindergarten, Elementary, Middle
- Address 50 George St S, Toronto, ON M5A, Canada
-
6 min
-
2 min
-
500 m
- Market Lane Junior and Senior Public School
- Public 5.4
-
Grade Level:
- Pre-Kindergarten, Kindergarten, Elementary, Middle
- Address 246 The Esplanade, Toronto, ON M5A 4J6, Canada
-
11 min
-
3 min
-
910 m
- ÉÉ Gabrielle-Roy
- Public 6.2
-
Grade Level:
- Pre-Kindergarten, Kindergarten, Elementary
- Address 14 Pembroke St, Toronto, ON M5A 1Z8, Canada
-
15 min
-
4 min
-
1.21 km
- Liberty Prep School Corktown Campus
- Private
-
Grade Level:
- Elementary, Pre-Kindergarten, Kindergarten
- Address 162 Parliament St, Toronto, ON M5A 2Z1, Canada
-
15 min
-
4 min
-
1.29 km
- Lord Lansdowne Junior Public School
- Public
-
Grade Level:
- Pre-Kindergarten, Kindergarten, Elementary
- Address 33 Robert St, Toronto, ON M5S 2K2, Canada
-
31 min
-
9 min
-
2.58 km
- The Grove Community School
- Public
-
Grade Level:
- Pre-Kindergarten, Kindergarten, Elementary
- Address 108 Gladstone Ave, Toronto, ON M6J 0B3, Canada
-
52 min
-
14 min
-
4.31 km
- ÉÉC du Sacré-Coeur-Toronto
- Catholic 5.6
-
Grade Level:
- Pre-Kindergarten, Kindergarten, Elementary
- Address 98 Essex Street, Toronto, ON, Canada M6G 1T3
-
55 min
-
15 min
-
4.59 km
- Kapapamahchakwew - Wandering Spirit School
- Public 1.6
-
Grade Level:
- Pre-Kindergarten, Kindergarten, Elementary, Middle, High
- Address 16 Phin Ave, Toronto, ON M4J 3T2, Canada
-
58 min
-
16 min
-
4.81 km
- Downtown Alternative School
- Alternative 8.8
-
Grade Level:
- Pre-Kindergarten, Kindergarten, Elementary
- Address 85 Lower Jarvis St, Toronto, ON M5E 1R8, Canada
-
5 min
-
1 min
-
420 m
- St. Michael Catholic School
- Catholic 5.7
-
Grade Level:
- Pre-Kindergarten, Kindergarten, Elementary, Middle
- Address 50 George St S, Toronto, ON M5A, Canada
-
6 min
-
2 min
-
500 m
- Market Lane Junior and Senior Public School
- Public 5.4
-
Grade Level:
- Pre-Kindergarten, Kindergarten, Elementary, Middle
- Address 246 The Esplanade, Toronto, ON M5A 4J6, Canada
-
11 min
-
3 min
-
910 m
- St. Michael's Choir School
- Catholic 9.4
-
Grade Level:
- High, Middle, Elementary
- Address 67 Bond St, Toronto, ON M5B 1X5, Canada
-
12 min
-
3 min
-
1.04 km
- ÉÉ Gabrielle-Roy
- Public 6.2
-
Grade Level:
- Pre-Kindergarten, Kindergarten, Elementary
- Address 14 Pembroke St, Toronto, ON M5A 1Z8, Canada
-
15 min
-
4 min
-
1.21 km
- Liberty Prep School Corktown Campus
- Private
-
Grade Level:
- Elementary, Pre-Kindergarten, Kindergarten
- Address 162 Parliament St, Toronto, ON M5A 2Z1, Canada
-
15 min
-
4 min
-
1.29 km
- Voice Integrative School
- Private
-
Grade Level:
- Elementary, Middle
- Address 50 Gristmill Ln, Toronto, ON M5A
-
16 min
-
4 min
-
1.31 km
- Lord Lansdowne Junior Public School
- Public
-
Grade Level:
- Pre-Kindergarten, Kindergarten, Elementary
- Address 33 Robert St, Toronto, ON M5S 2K2, Canada
-
31 min
-
9 min
-
2.58 km
- The Grove Community School
- Public
-
Grade Level:
- Pre-Kindergarten, Kindergarten, Elementary
- Address 108 Gladstone Ave, Toronto, ON M6J 0B3, Canada
-
52 min
-
14 min
-
4.31 km
- ÉÉC du Sacré-Coeur-Toronto
- Catholic 5.6
-
Grade Level:
- Pre-Kindergarten, Kindergarten, Elementary
- Address 98 Essex Street, Toronto, ON, Canada M6G 1T3
-
55 min
-
15 min
-
4.59 km
- Kapapamahchakwew - Wandering Spirit School
- Public 1.6
-
Grade Level:
- Pre-Kindergarten, Kindergarten, Elementary, Middle, High
- Address 16 Phin Ave, Toronto, ON M4J 3T2, Canada
-
58 min
-
16 min
-
4.81 km
- St. Michael Catholic School
- Catholic 5.7
-
Grade Level:
- Pre-Kindergarten, Kindergarten, Elementary, Middle
- Address 50 George St S, Toronto, ON M5A, Canada
-
6 min
-
2 min
-
500 m
- Market Lane Junior and Senior Public School
- Public 5.4
-
Grade Level:
- Pre-Kindergarten, Kindergarten, Elementary, Middle
- Address 246 The Esplanade, Toronto, ON M5A 4J6, Canada
-
11 min
-
3 min
-
910 m
- St. Michael's Choir School
- Catholic 9.4
-
Grade Level:
- High, Middle, Elementary
- Address 67 Bond St, Toronto, ON M5B 1X5, Canada
-
12 min
-
3 min
-
1.04 km
- Voice Integrative School
- Private
-
Grade Level:
- Elementary, Middle
- Address 50 Gristmill Ln, Toronto, ON M5A
-
16 min
-
4 min
-
1.31 km
- Collège français secondaire
- Public 7.7
-
Grade Level:
- High, Middle
- Address 100 Carlton St, Toronto, ON M5B 1M3, Canada
-
22 min
-
6 min
-
1.81 km
- Kapapamahchakwew - Wandering Spirit School
- Public 1.6
-
Grade Level:
- Pre-Kindergarten, Kindergarten, Elementary, Middle, High
- Address 16 Phin Ave, Toronto, ON M4J 3T2, Canada
-
58 min
-
16 min
-
4.81 km
- Keystone International Secondary School
- Private
-
Grade Level:
- High
- Address 23 Toronto St, Toronto, ON M5C 2R1, Canada
-
6 min
-
2 min
-
490 m
- St. Michael's Choir School
- Catholic 9.4
-
Grade Level:
- High, Middle, Elementary
- Address 67 Bond St, Toronto, ON M5B 1X5, Canada
-
12 min
-
3 min
-
1.04 km
- Contact Alternative School
- Alternative
-
Grade Level:
- High
- Address 132 St Patrick St, Toronto, ON M5T 1V1, Canada
-
18 min
-
5 min
-
1.48 km
- New Heights Academy
- Private
-
Grade Level:
- High
- Address 27 Carlton St, Toronto, ON M5B 1L2, Canada
-
21 min
-
6 min
-
1.73 km
- TAIE International Institute
- Private
-
Grade Level:
- High
- Address 399 Church Street, Toronto, ON, M5B 2J6
-
21 min
-
6 min
-
1.75 km
- Collège français secondaire
- Public 7.7
-
Grade Level:
- High, Middle
- Address 100 Carlton St, Toronto, ON M5B 1M3, Canada
-
22 min
-
6 min
-
1.81 km
- Jarvis Collegiate Institute
- Public 4.2
-
Grade Level:
- High
- Address 495 Jarvis St, Toronto, ON M4Y 2G8, Canada
-
26 min
-
7 min
-
2.18 km
- St. Joseph's College School
- Catholic 7.4
-
Grade Level:
- High
- Address 74 Wellesley St W, Toronto, ON M5S 1C4, Canada
-
27 min
-
8 min
-
2.28 km
- Rosedale Heights School of the Arts
- Public 8
-
Grade Level:
- High
- Address 711 Bloor St E, Toronto, ON M4W 1J4, Canada
-
38 min
-
11 min
-
3.16 km
- Central Technical School
- Public 3.1
-
Grade Level:
- High
- Address 725 Bathurst St, Toronto, ON M5S 2R5, Canada
-
40 min
-
11 min
-
3.34 km
- Central Toronto Academy
- Public 3.6
-
Grade Level:
- High
- Address 570 Shaw St, Toronto, ON M6G 3L6, Canada
-
47 min
-
13 min
-
3.95 km
- St. Mary Catholic Academy
- Catholic 6.2
-
Grade Level:
- High
- Address 66 Dufferin Park Ave, Toronto, ON M6H 1J6, Canada
-
57 min
-
16 min
-
4.75 km
- Kapapamahchakwew - Wandering Spirit School
- Public 1.6
-
Grade Level:
- Pre-Kindergarten, Kindergarten, Elementary, Middle, High
- Address 16 Phin Ave, Toronto, ON M4J 3T2, Canada
-
58 min
-
16 min
-
4.81 km
- ÉÉ Gabrielle-Roy
- Public 6.2
-
Grade Level:
- Pre-Kindergarten, Kindergarten, Elementary
- Address 14 Pembroke St, Toronto, ON M5A 1Z8, Canada
-
15 min
-
4 min
-
1.21 km
- Collège français secondaire
- Public 7.7
-
Grade Level:
- High, Middle
- Address 100 Carlton St, Toronto, ON M5B 1M3, Canada
-
22 min
-
6 min
-
1.81 km
- ÉÉC du Sacré-Coeur-Toronto
- Catholic 5.6
-
Grade Level:
- Pre-Kindergarten, Kindergarten, Elementary
- Address 98 Essex Street, Toronto, ON, Canada M6G 1T3
-
55 min
-
15 min
-
4.59 km
- Downtown Alternative School
- Alternative 8.8
-
Grade Level:
- Pre-Kindergarten, Kindergarten, Elementary
- Address 85 Lower Jarvis St, Toronto, ON M5E 1R8, Canada
-
5 min
-
1 min
-
420 m
- St. Michael Catholic School
- Catholic 5.7
-
Grade Level:
- Pre-Kindergarten, Kindergarten, Elementary, Middle
- Address 50 George St S, Toronto, ON M5A, Canada
-
6 min
-
2 min
-
500 m
- Market Lane Junior and Senior Public School
- Public 5.4
-
Grade Level:
- Pre-Kindergarten, Kindergarten, Elementary, Middle
- Address 246 The Esplanade, Toronto, ON M5A 4J6, Canada
-
11 min
-
3 min
-
910 m
- ÉÉ Gabrielle-Roy
- Public 6.2
-
Grade Level:
- Pre-Kindergarten, Kindergarten, Elementary
- Address 14 Pembroke St, Toronto, ON M5A 1Z8, Canada
-
15 min
-
4 min
-
1.21 km
- Liberty Prep School Corktown Campus
- Private
-
Grade Level:
- Elementary, Pre-Kindergarten, Kindergarten
- Address 162 Parliament St, Toronto, ON M5A 2Z1, Canada
-
15 min
-
4 min
-
1.29 km
- Lord Lansdowne Junior Public School
- Public
-
Grade Level:
- Pre-Kindergarten, Kindergarten, Elementary
- Address 33 Robert St, Toronto, ON M5S 2K2, Canada
-
31 min
-
9 min
-
2.58 km
- The Grove Community School
- Public
-
Grade Level:
- Pre-Kindergarten, Kindergarten, Elementary
- Address 108 Gladstone Ave, Toronto, ON M6J 0B3, Canada
-
52 min
-
14 min
-
4.31 km
- ÉÉC du Sacré-Coeur-Toronto
- Catholic 5.6
-
Grade Level:
- Pre-Kindergarten, Kindergarten, Elementary
- Address 98 Essex Street, Toronto, ON, Canada M6G 1T3
-
55 min
-
15 min
-
4.59 km
- Kapapamahchakwew - Wandering Spirit School
- Public 1.6
-
Grade Level:
- Pre-Kindergarten, Kindergarten, Elementary, Middle, High
- Address 16 Phin Ave, Toronto, ON M4J 3T2, Canada
-
58 min
-
16 min
-
4.81 km
Local Real Estate Price Trends
Active listings
Average Selling Price of a Condo Apt
May 2025
$950,282
Last 3 Months
$820,994
Last 12 Months
$765,779
May 2024
$998,116
Last 3 Months LY
$889,064
Last 12 Months LY
$819,488
Change
Change
Change
Historical Average Selling Price of a Condo Apt in Waterfront Communities C8
Average Selling Price
3 years ago
$850,674
Average Selling Price
5 years ago
$986,941
Average Selling Price
10 years ago
$475,064
Change
Change
Change
Number of Condo Apt Sold
May 2025
33
Last 3 Months
31
Last 12 Months
28
May 2024
51
Last 3 Months LY
43
Last 12 Months LY
34
Change
Change
Change
How many days Condo Apt takes to sell (DOM)
May 2025
30
Last 3 Months
32
Last 12 Months
34
May 2024
23
Last 3 Months LY
25
Last 12 Months LY
29
Change
Change
Change
Average Selling price
Inventory Graph
Mortgage Calculator
This data is for informational purposes only.
|
Mortgage Payment per month |
|
|
Principal Amount |
Interest |
|
Total Payable |
Amortization |
Closing Cost Calculator
This data is for informational purposes only.
* A down payment of less than 20% is permitted only for first-time home buyers purchasing their principal residence. The minimum down payment required is 5% for the portion of the purchase price up to $500,000, and 10% for the portion between $500,000 and $1,500,000. For properties priced over $1,500,000, a minimum down payment of 20% is required.
Home Evaluation Calculator
No Email or Signup is required to view your home estimate.
estimate your home valueContact Manoj Kukreja
Sales Representative, Century 21 People’s Choice Realty Inc., Brokerage
(647) 576 - 2100

